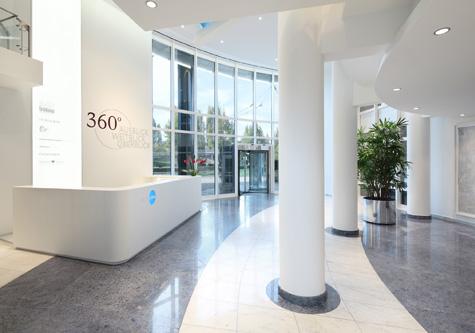- central access via 2-storey reception hall with reception and mail service
- double glass façade with electrically operated sunblinds and opening windows
- peak-load cooling throughout the whole building area
- district heating
- 6 passenger lifts
- standard ceiling height (office space) 2.75 m
- centre-to-centre grid 1.25 m
- offices furnished with built-in cabinets
- cavity floors with branch canals and parapet cabling
- 244 parking spaces in three-storey underground garage and 6 outdoor parking spaces
- valet parking for vintage cars with increased safety standard
- locking system with electronic chips
- entrance area, staircase and underground garage under video surveillance
- Green Building Standard: LEED Existing Building
certification in 2012
FLOOR PLANS | | 
|
