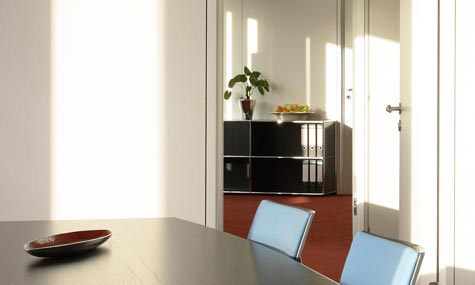INDIVIDUAL ROOM SHAPES WITH 360° VIEW | ||
The light-flooded and spacious offices ensure ideal working conditions and satisfy all expectations of modern companies. You will be impressed by the unusual shapes and the utilization concept which can be designed individually. The floor areas of variable sizes are outstanding because of a functional, varied and clear structure. The Bülow Tower has a total area of approx. 14,000 m².
|
|
FLEXIBILITY OF THE INDIVIDUAL RENTAL UNITS | ||
Ground floor – 5th floor: The socle storeys offer the flexibility to use the individual rental units not only in a horizontally but also in a vertically connected manner. This allows reaching the side wings directly by private lifts as needed. The room layout takes place by flexible partition walls. This allows adapting the floor plans to the individual requirements on the room use and communication channels of your company. The access can be controlled by an electronic chip system. 6th – 15th floor: In the tower floors, the offices are arranged around the curved service area. This offers you and your employees short distances, representative entrance and corridor areas as well as a panorama view from all offices. The smallest rentable office unit comprises 302 m². Currently some 2,620 m² of space are available for immediate rental. We would be happy to supply you with individually prepared design and furnishing proposals to suit your company's particular needs. |
|

